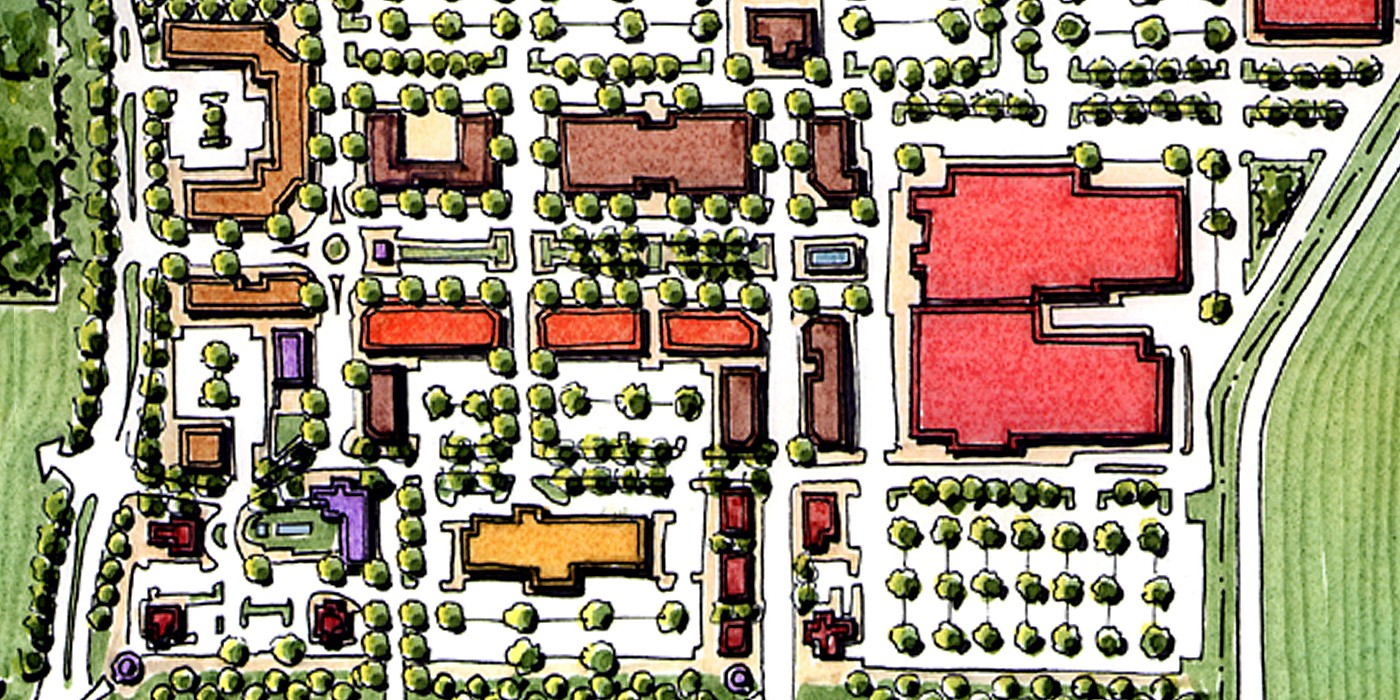- You have not saved any projects.
West Glen
This 80-acre project in West Des Moines, Iowa, was assembled on 11 parcels of land for a national insurance brokerage company with more than 800 on-site employees. Surpassing the program requirements for a traditional office park, Shook Kelley devised a master plan that mixes office, retail, entertainment and residential uses in a Main Street style development.

Because the company expected a large population of its workforce will live and shop in the community, the project provided the opportunity to create a symbiotic relationship between work and leisure time. Westglen includes nearly 120,000 square feet of retail, 280,000 square feet of offices, six residential buildings ranging from two stories to three stories, a 12-screen cinema, a 126-room hotel, a restaurant, a supermarket, a church and a daycare facility. At the heart of the development is the corporate headquarters, which is spread over three buildings that include first-floor retail and the flexibility to expand from four floors to seven. The project will be built in two phases, with the corporate headquarters and associated retail space comprising the first phase.
Shook Kelley created a sense of intimacy by allowing for small city blocks that are friendly to both pedestrians and automobiles. A church sits on six acres at the end of a long green that runs between the office buildings and the residential. The architecture is varied to achieve the look of a community that has developed over time.
Although working with the site itself – relatively flat farmland – was straightforward, outdated zoning ordinances made it challenging to deal with mixed-use and high-density issues related to the project. The designers worked closely with the developer in an intricate rezoning process that necessitated a commercial district overlay being established, as well as an off-ramp to the nearby highway.
Because the company expected a large population of its workforce will live and shop in the community, the project provided the opportunity to create a symbiotic relationship between work and leisure time. Westglen includes nearly 120,000 square feet of retail, 280,000 square feet of offices, six residential buildings ranging from two stories to three stories, a 12-screen cinema, a 126-room hotel, a restaurant, a supermarket, a church and a daycare facility. At the heart of the development is the corporate headquarters, which is spread over three buildings that include first-floor retail and the flexibility to expand from four floors to seven. The project will be built in two phases, with the corporate headquarters and associated retail space comprising the first phase.
Shook Kelley created a sense of intimacy by allowing for small city blocks that are friendly to both pedestrians and automobiles. A church sits on six acres at the end of a long green that runs between the office buildings and the residential. The architecture is varied to achieve the look of a community that has developed over time.
Although working with the site itself – relatively flat farmland – was straightforward, outdated zoning ordinances made it challenging to deal with mixed-use and high-density issues related to the project. The designers worked closely with the developer in an intricate rezoning process that necessitated a commercial district overlay being established, as well as an off-ramp to the nearby highway.