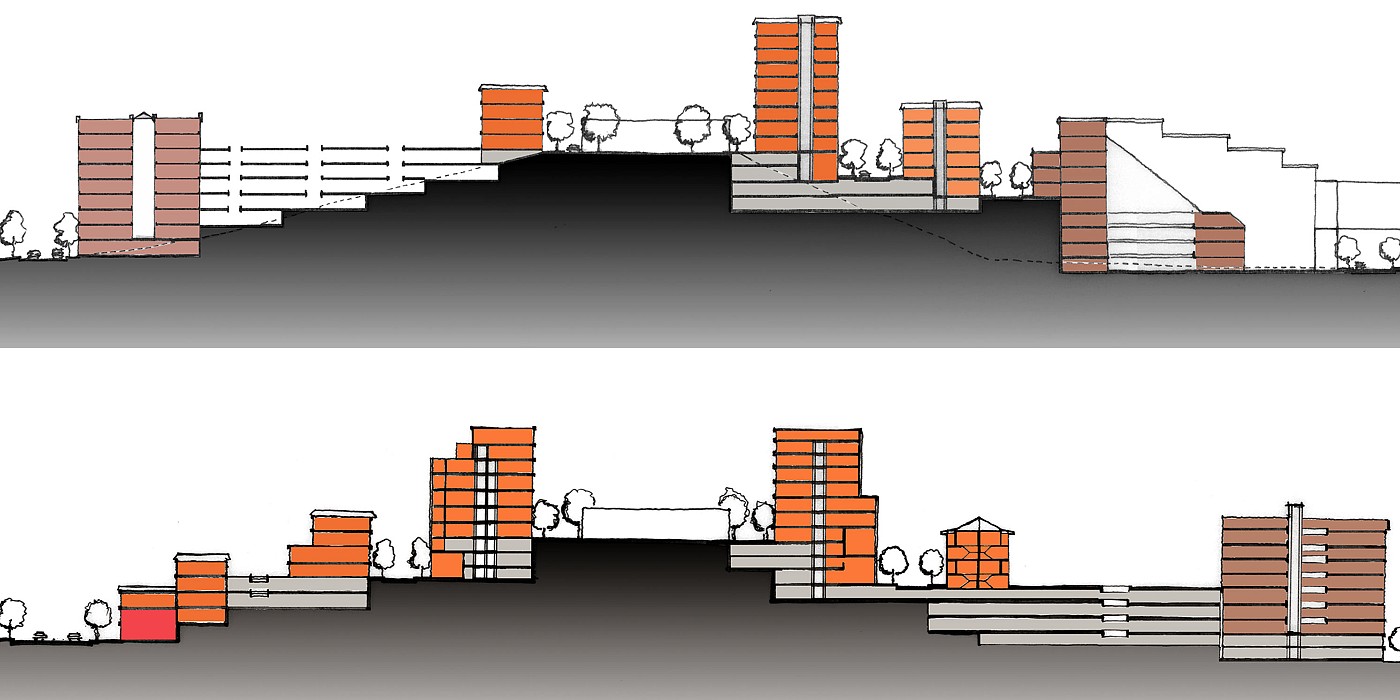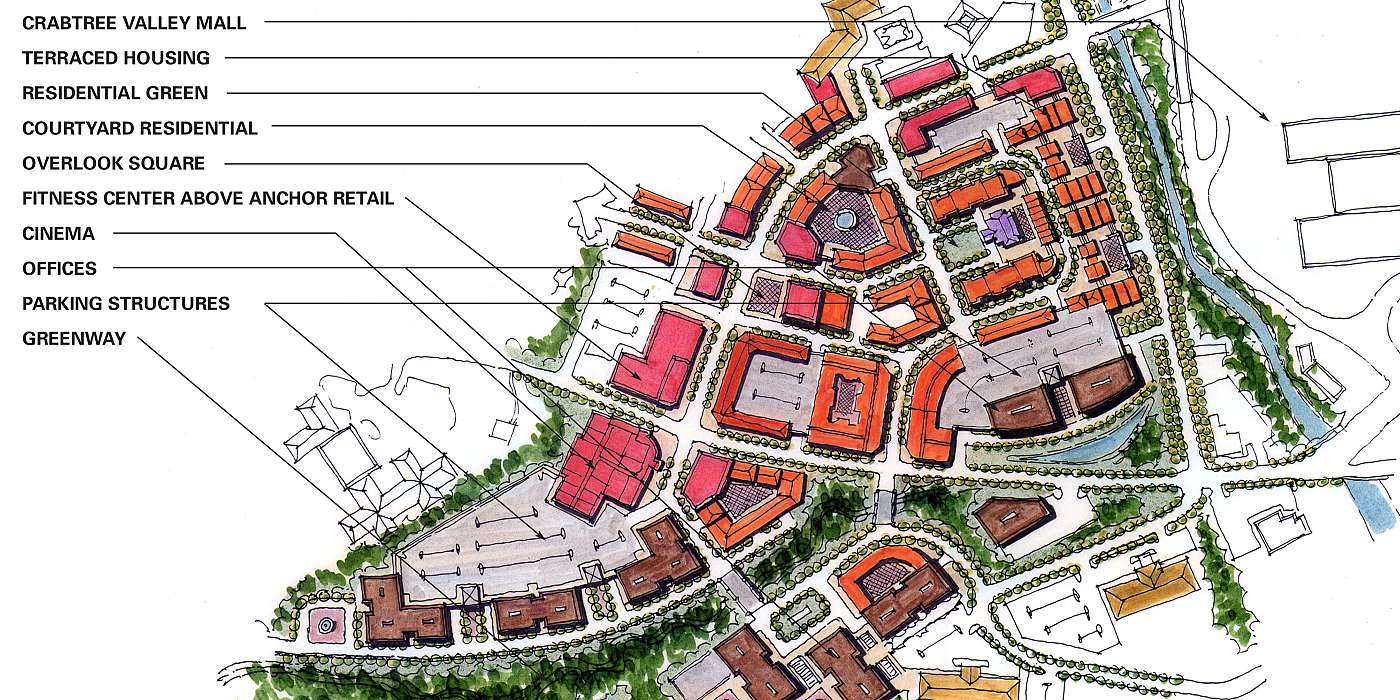- You have not saved any projects.
Kidds Hill
Located adjacent to a major shopping mall in Raleigh, North Carolina, Kidds Hill is a mixed-use development situated on steep hill, master planned by Shook Kelley.

From the crest of Kidds Hill to the surface of the shopping mall parking lot is 80 feet. The site created several design challenges, including grading the first phase with minimal impact on land for the second phase and avoiding the protected wetlands at the base of the hill. Shook Kelley used the site advantageously by incorporating three residential towers into the plan that are nine stories each and together contain 350 units of rental apartments. The towers are situated along the ridge line to provide residents spectacular views. The retail component of the master plan includes five restaurants, a supermarket, an 8-screen movie theater and in-line shops. Two 10-story office towers and three office buildings along the highway comprise the commercial portion.
From the crest of Kidds Hill to the surface of the shopping mall parking lot is 80 feet. The site created several design challenges, including grading the first phase with minimal impact on land for the second phase and avoiding the protected wetlands at the base of the hill. Shook Kelley used the site advantageously by incorporating three residential towers into the plan that are nine stories each and together contain 350 units of rental apartments. The towers are situated along the ridge line to provide residents spectacular views. The retail component of the master plan includes five restaurants, a supermarket, an 8-screen movie theater and in-line shops. Two 10-story office towers and three office buildings along the highway comprise the commercial portion.
