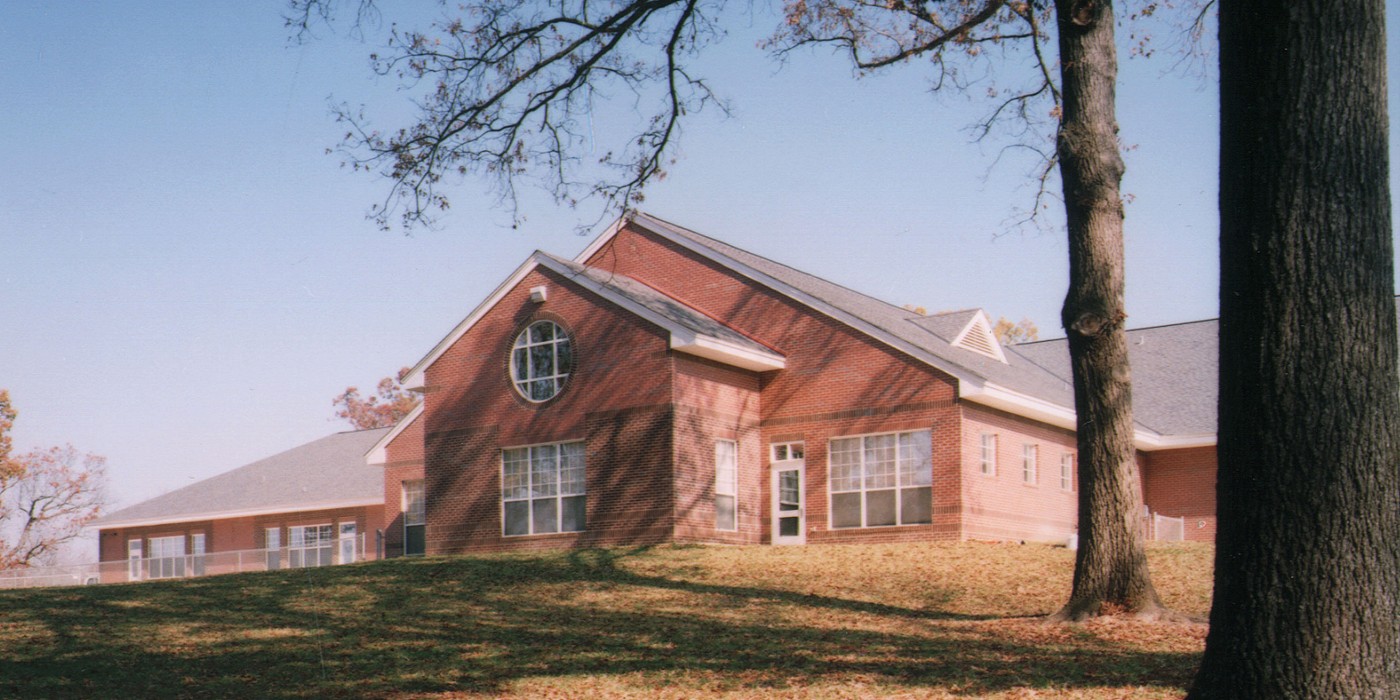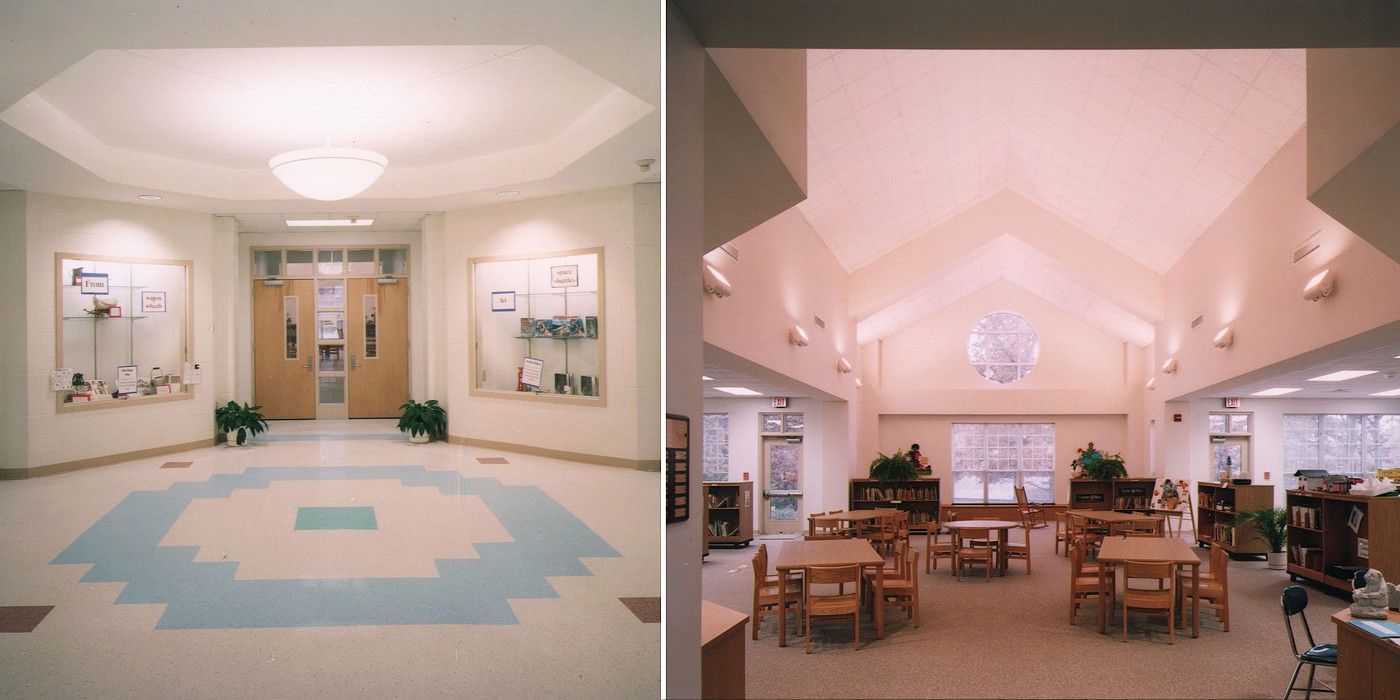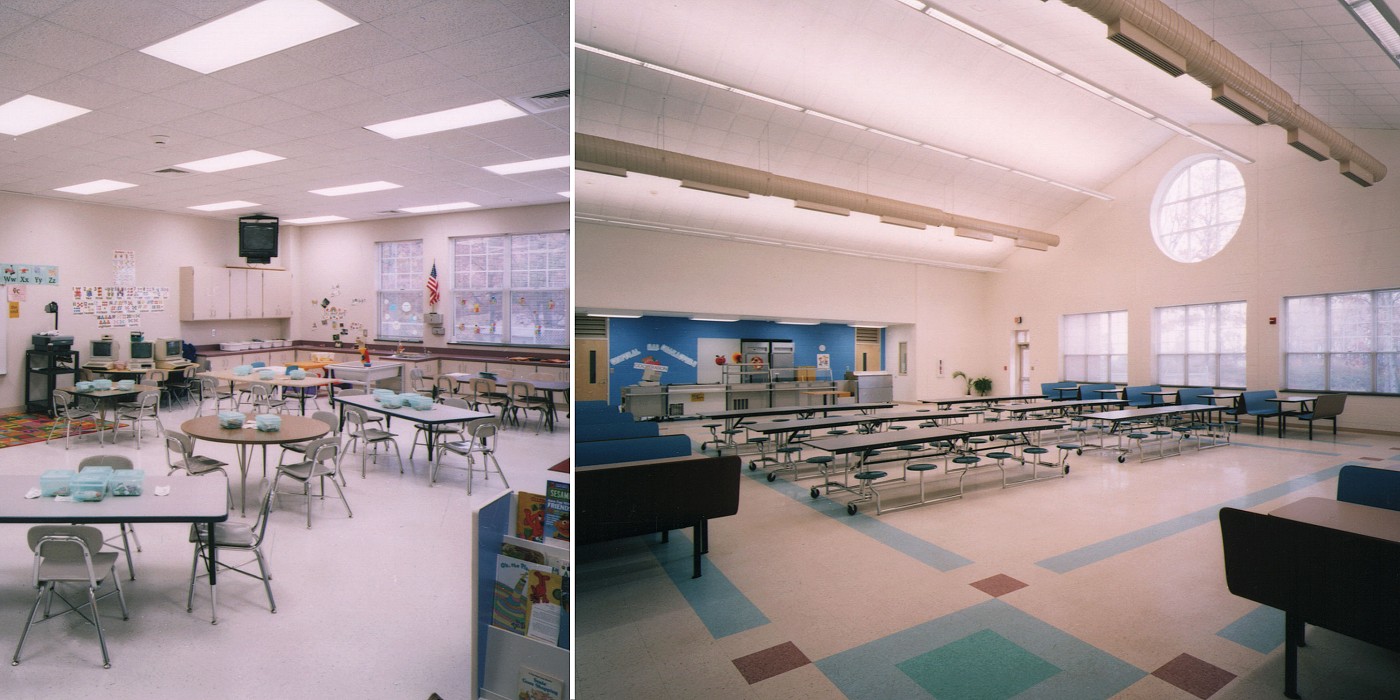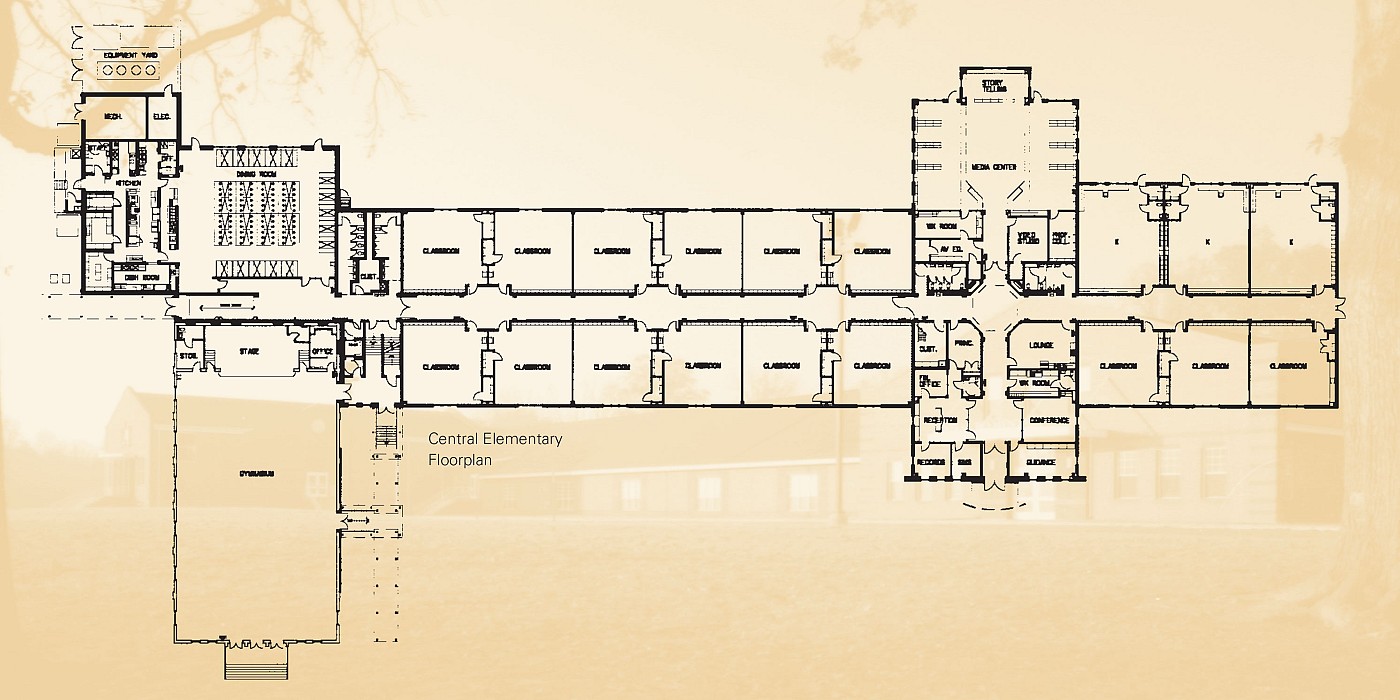- You have not saved any projects.
Central Elementary School
Central Elementary School, the focus of this semi-rural community, was a much loved but worn out facility. The original building dated to 1928 with additions in 1935 and 1953. Four generations of local families had attended here and its replacement, though desired, was somewhat bittersweet.




A previous consultant had recommended that Iredell Statesville Schools build one of his “stock” plans on the existing baseball field, then demolish the 70 year old school. Unfortunately, this approach would have eliminated a much used field and destroyed a large stand of mature oak trees. Shook Kelley proposed building the new school immediately behind the existing school. This made construction more difficult but yielded many benefits above a “stock” plan.
The other consultant's “stock” plan provided a 44,000 sf building with 14 classrooms and a multi-purpose room (gym and cafeteria.) Shook Kelley’s efficient and economical design produced a 55,000 sf building with 18 classrooms and a cafeteria, and kept the full size, 1953 Gymnasium. The existing ball field and the large oak trees were saved as well with site sensitive design. All of this was accomplished within the budget originally established for the smaller school! Shook Kelley’s design provided 25% more space and 28% more classrooms than the “stock” plan for the same cost.
A previous consultant had recommended that Iredell Statesville Schools build one of his “stock” plans on the existing baseball field, then demolish the 70 year old school. Unfortunately, this approach would have eliminated a much used field and destroyed a large stand of mature oak trees. Shook Kelley proposed building the new school immediately behind the existing school. This made construction more difficult but yielded many benefits above a “stock” plan.
The other consultant's “stock” plan provided a 44,000 sf building with 14 classrooms and a multi-purpose room (gym and cafeteria.) Shook Kelley’s efficient and economical design produced a 55,000 sf building with 18 classrooms and a cafeteria, and kept the full size, 1953 Gymnasium. The existing ball field and the large oak trees were saved as well with site sensitive design. All of this was accomplished within the budget originally established for the smaller school! Shook Kelley’s design provided 25% more space and 28% more classrooms than the “stock” plan for the same cost.