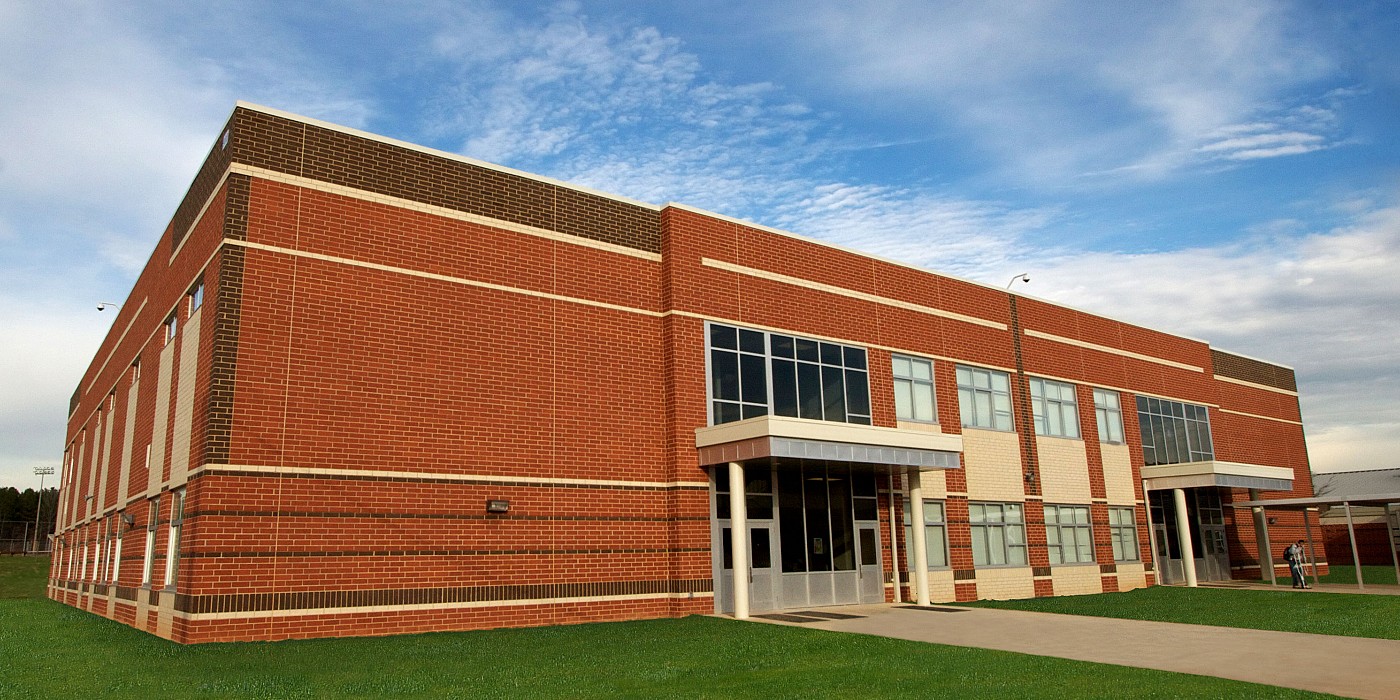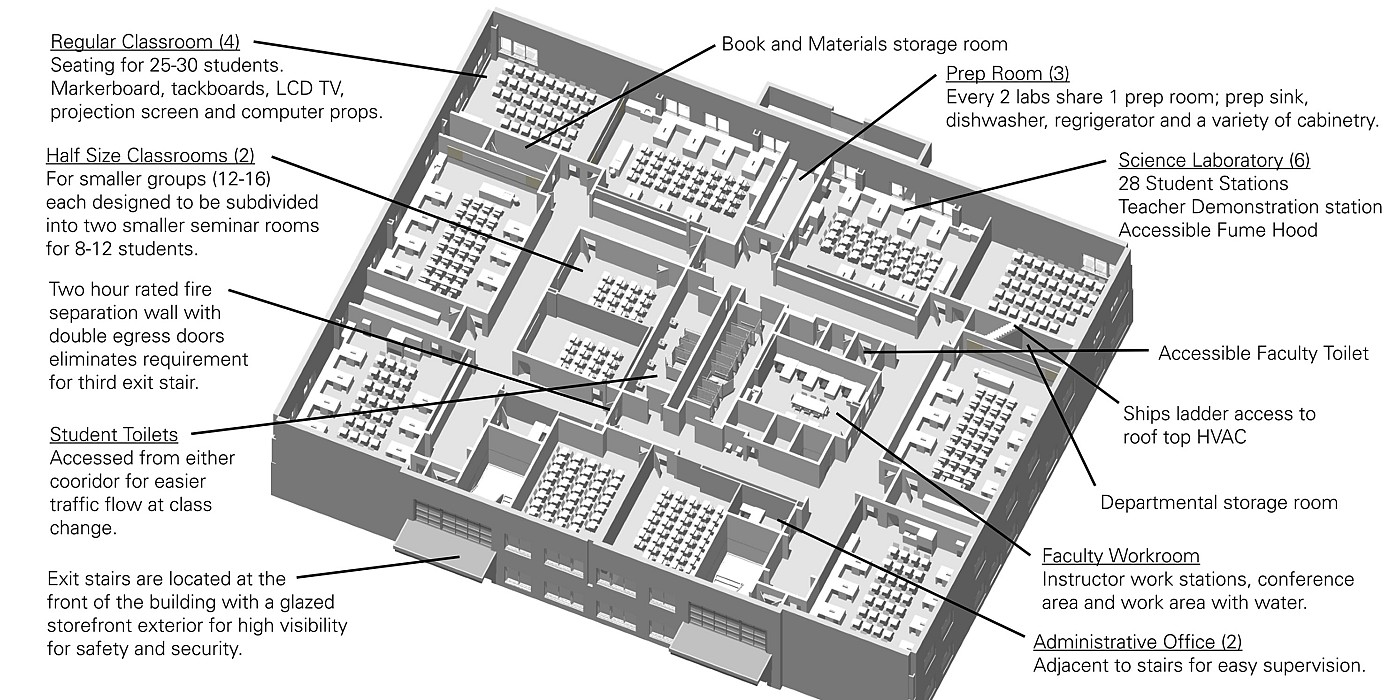- You have not saved any projects.
Hopewell & Butler High Schools
The flexible and cost efficient design of this 41,000 square foot, two story, steel frame classroom building has resulted in it being constructed at three different Charlotte Mecklenburg High School campuses.


At Hopewell and Butler High Schools, the building has 6 science labs, 3 prep rooms, a computer lab and 18 regular classrooms. The design was easily modified at North Mecklenburg High School to provide 6 science labs, 3 prep rooms, 4 art classrooms, 1 computer lab, 1 apparel design classroom and 10 regular classrooms. The building has a large faculty workroom and two administrator offices on each floor.
Two design features that resulted in significant cost savings was the building shape and the reduction of exit stairs. The building plan is closer to a square than it is a rectangle. A squarer shape requires less exterior wall to enclose the same square footage as a rectangular building. The same building area using a rectangular, double loaded corridor would have about 19% more exterior wall. Less exterior wall is less construction cost and less exterior heat loss.
With an occupant load of over 500 people per floor, the building code requires three exits from each floor. By designing the building with a two hour, interior separation wall with double egress doors at the cross corridors, the building is considered two buildings and the third exit stair is eliminated. This saves the cost of building the stair and the floor area it would require. The two exit stairs are located on the front of the building for high visibility for security. The building has no rear entrance.
At Hopewell and Butler High Schools, the building has 6 science labs, 3 prep rooms, a computer lab and 18 regular classrooms. The design was easily modified at North Mecklenburg High School to provide 6 science labs, 3 prep rooms, 4 art classrooms, 1 computer lab, 1 apparel design classroom and 10 regular classrooms. The building has a large faculty workroom and two administrator offices on each floor.
Two design features that resulted in significant cost savings was the building shape and the reduction of exit stairs. The building plan is closer to a square than it is a rectangle. A squarer shape requires less exterior wall to enclose the same square footage as a rectangular building. The same building area using a rectangular, double loaded corridor would have about 19% more exterior wall. Less exterior wall is less construction cost and less exterior heat loss.
With an occupant load of over 500 people per floor, the building code requires three exits from each floor. By designing the building with a two hour, interior separation wall with double egress doors at the cross corridors, the building is considered two buildings and the third exit stair is eliminated. This saves the cost of building the stair and the floor area it would require. The two exit stairs are located on the front of the building for high visibility for security. The building has no rear entrance.