- You have not saved any projects.
Waverly
Shook Kelley developed the retail master plan, provided architectural and interior design services, and directed the environmental graphics for Waverly, a new mixed-use center in south Charlotte, the first in a new wave of development at Providence Road and I-485, bringing more options for office, retail and residential space for the area.
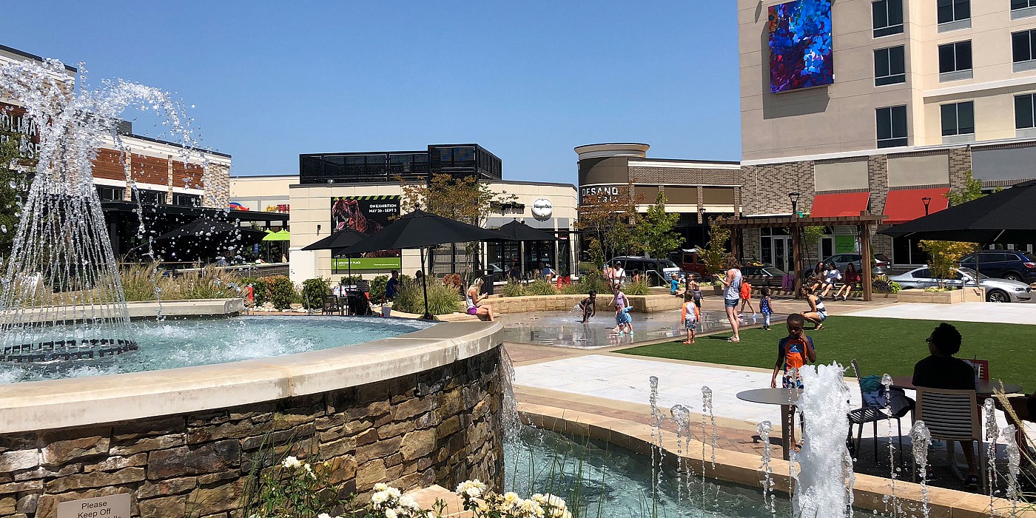
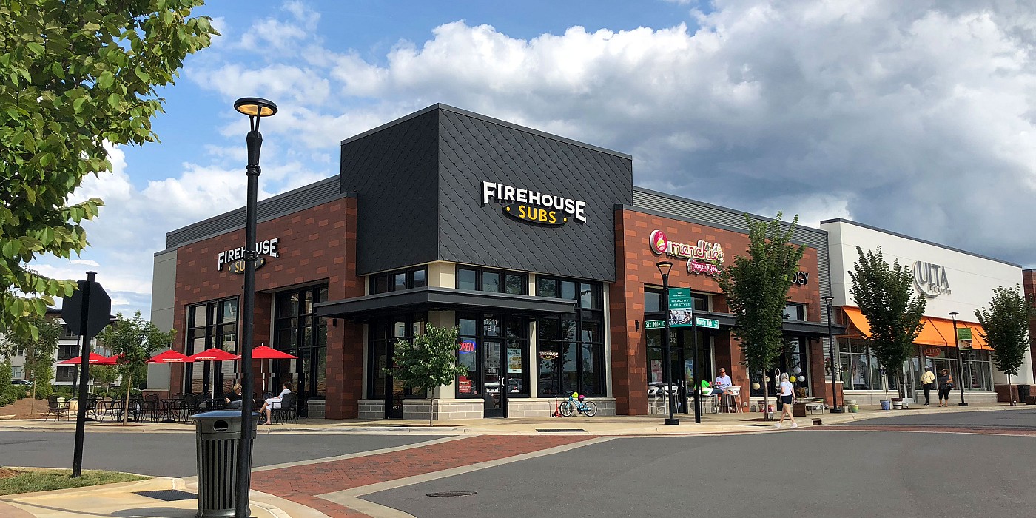
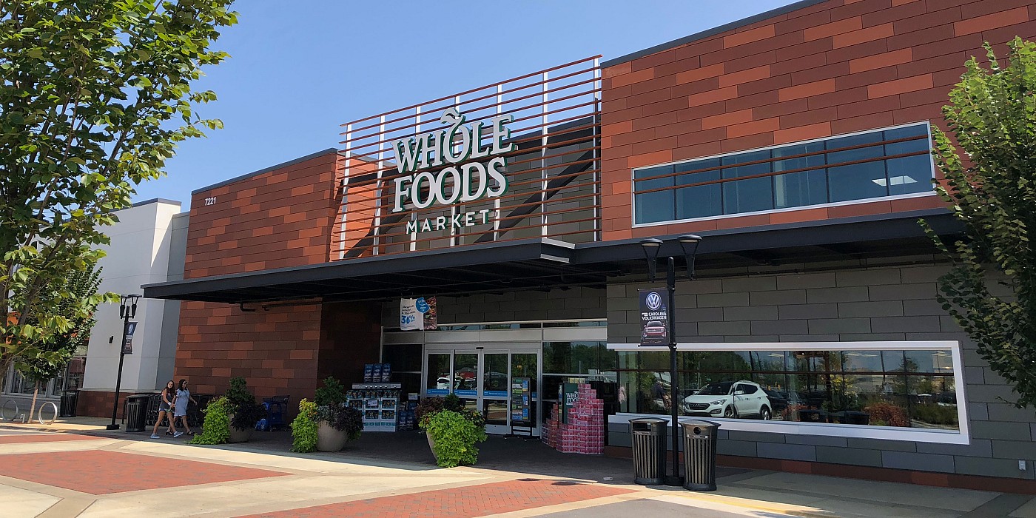
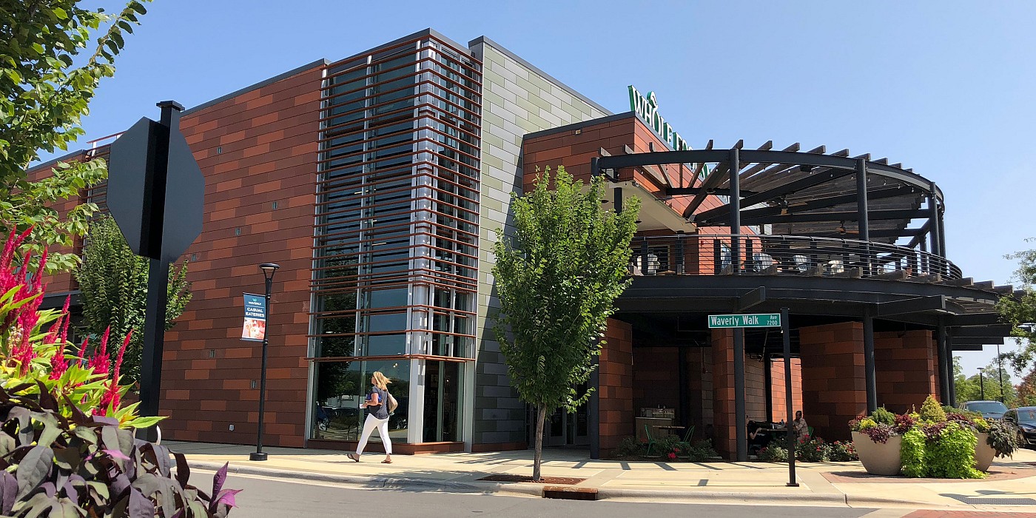
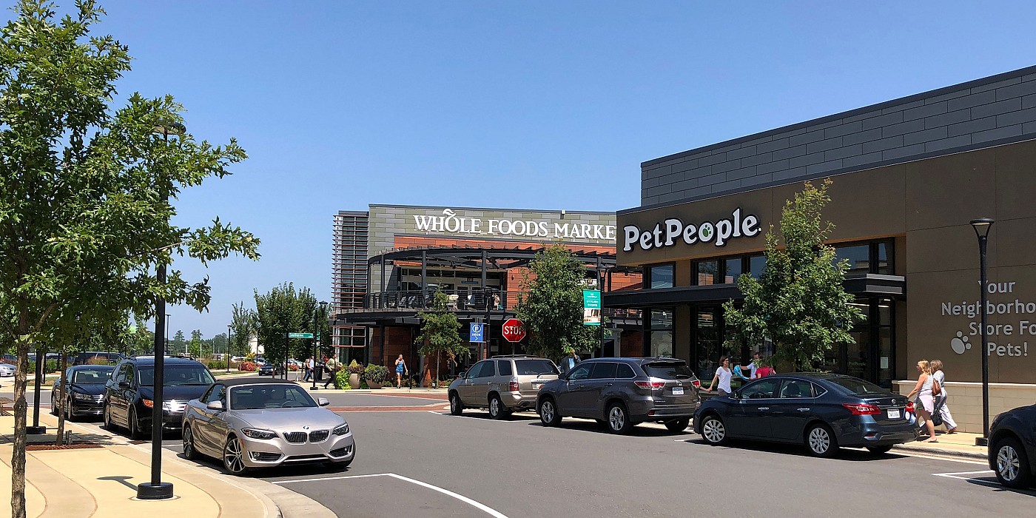
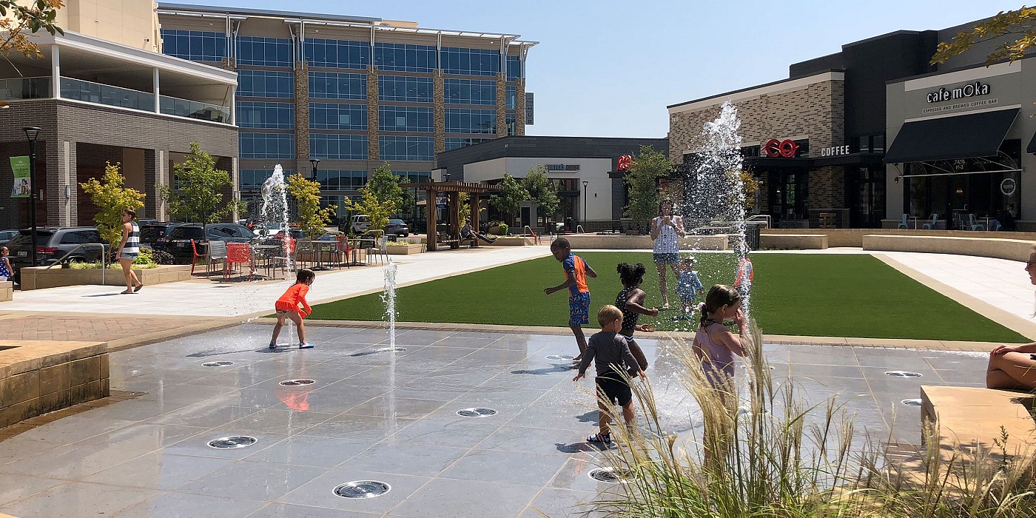
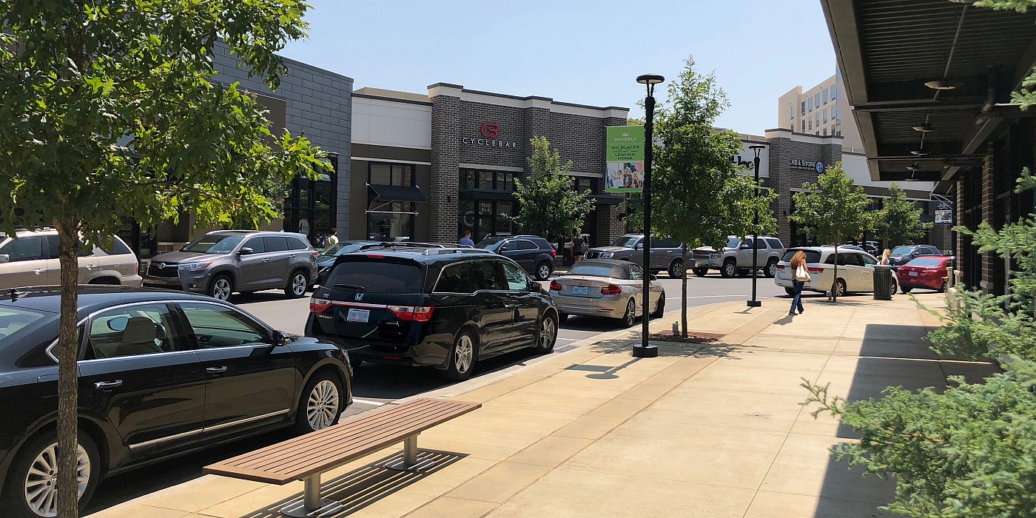
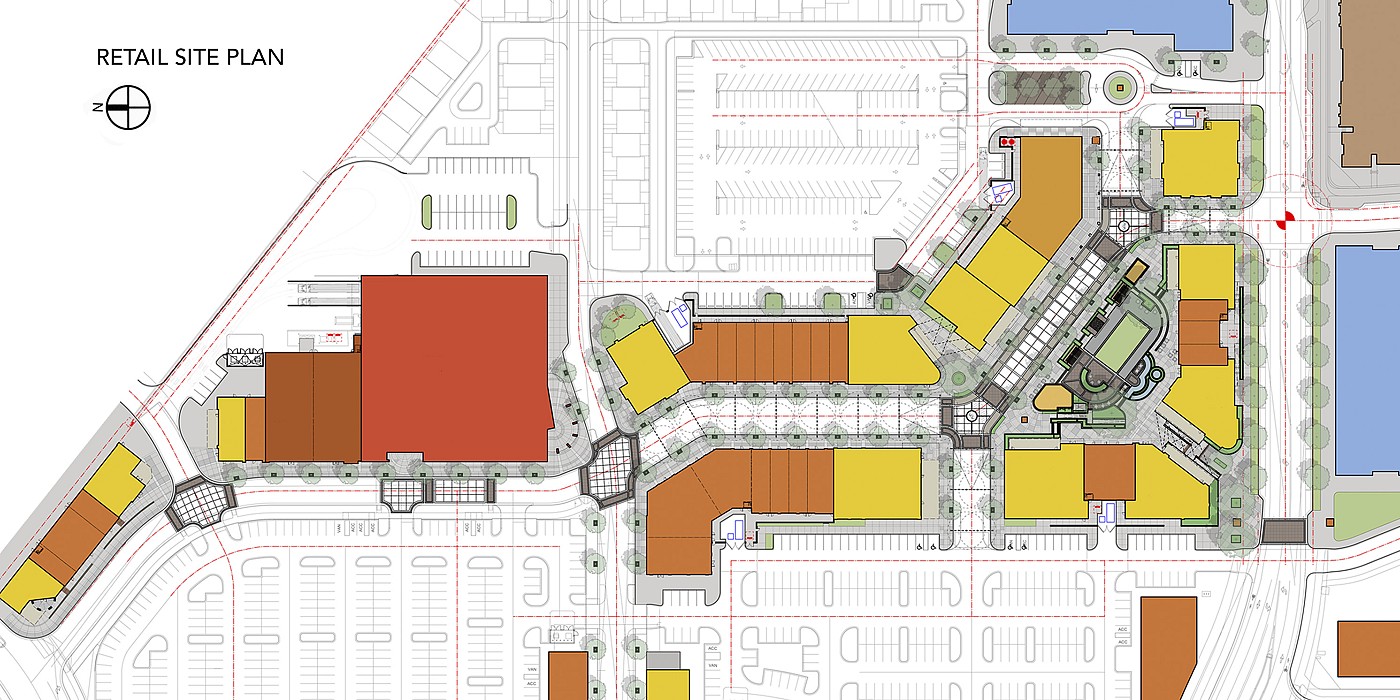
Designed to bring people together, Waverly offers a variety of uses, including a variety of living options, Class A office space, a mix of retail, casual and upscale dining surrounding an outdoor public plaza for use by all including coordinated events, hotel space, and both small- and large-scale medical services – all lending themselves to the walkable design of the community. Residents and visitors of Waverly can experience modern conveniences brought together in an energetic, pedestrian-friendly setting. From the single-family homes and townhomes to the multistory apartments, living in Waverly puts one within steps of office towers, a hotel, parking decks and numerous retail options, creating a vibrant and walkable mix of uses.
Integration with the surrounding community began with the extensive outreach performed during the planning process which had the express goal of understanding this specific community’s needs, wants and issues with appropriate solutions to be provided. Issues which were addressed during the rezoning process, and numerous public / community meetings were held to provide the public the opportunity to become engaged, invested and excited for what was to come.That community integration was augmented with the Ardrey Kell road extension by providing new connections to the street grid south of I-485, allowing new development to tie into the existing infrastructure fabric. Within the site, the infrastructure integration incorporates three storm-water management facilities which all have a treatment component. This treatment removes / reduces the number of contaminants which could enter the natural stream system. Waverly also embraced drought resistant plant species including perennial grasses, hardy shrubs and native trees, which once established, will help to reduce the need for extensive irrigation.
Go Places Without Ever Leaving.
The retail central core of the planned development is anchored by Whole Foods grocery store – with internal and external space dedicated to community use and interconnections – terminating a main street that is populated by liner shops of all sizes and consumer offerings as well as fitness needs. Restaurants are intentionally spread out throughout the core and around the main public space to create and spur community gathering spaces where a variety of cuisines can be sampled from the more formal family sit down settings and intimate fine dining, to fast food and even coffee or ice cream breaks amongst friends, neighbors and colleagues.
The Terrace is Waverly's public plaza, intentionally designed as the heart of the retail development. It was conceived specifically as a community node, a place for people to convene and enjoy live entertainment or outdoor dining associated with the restaurants that surround it, or play soccer on the green while children run through the water jets, or swing on the couch swings to either side. The Terrace is the core of the urban open space throughout the development, which includes walks, plazas, tree lined roadways, landscaped areas and pocket parks. All of these interconnect to the residential components – which cover a variety of scales and densities while remaining integrated into the project and simultaneously setting up a framework for future adjacent development.
Waverly is truly a community with intentional planning and design to create a sense of placemaking for all walks of life young or old, visitor or resident, consumer or worker that looks to sustained growth as the backbone of the project's focus and intentions to create a place to go and be part of.
Designed to bring people together, Waverly offers a variety of uses, including a variety of living options, Class A office space, a mix of retail, casual and upscale dining surrounding an outdoor public plaza for use by all including coordinated events, hotel space, and both small- and large-scale medical services – all lending themselves to the walkable design of the community. Residents and visitors of Waverly can experience modern conveniences brought together in an energetic, pedestrian-friendly setting. From the single-family homes and townhomes to the multistory apartments, living in Waverly puts one within steps of office towers, a hotel, parking decks and numerous retail options, creating a vibrant and walkable mix of uses.
Integration with the surrounding community began with the extensive outreach performed during the planning process which had the express goal of understanding this specific community’s needs, wants and issues with appropriate solutions to be provided. Issues which were addressed during the rezoning process, and numerous public / community meetings were held to provide the public the opportunity to become engaged, invested and excited for what was to come.That community integration was augmented with the Ardrey Kell road extension by providing new connections to the street grid south of I-485, allowing new development to tie into the existing infrastructure fabric. Within the site, the infrastructure integration incorporates three storm-water management facilities which all have a treatment component. This treatment removes / reduces the number of contaminants which could enter the natural stream system. Waverly also embraced drought resistant plant species including perennial grasses, hardy shrubs and native trees, which once established, will help to reduce the need for extensive irrigation.
Go Places Without Ever Leaving.
The retail central core of the planned development is anchored by Whole Foods grocery store – with internal and external space dedicated to community use and interconnections – terminating a main street that is populated by liner shops of all sizes and consumer offerings as well as fitness needs. Restaurants are intentionally spread out throughout the core and around the main public space to create and spur community gathering spaces where a variety of cuisines can be sampled from the more formal family sit down settings and intimate fine dining, to fast food and even coffee or ice cream breaks amongst friends, neighbors and colleagues.
The Terrace is Waverly's public plaza, intentionally designed as the heart of the retail development. It was conceived specifically as a community node, a place for people to convene and enjoy live entertainment or outdoor dining associated with the restaurants that surround it, or play soccer on the green while children run through the water jets, or swing on the couch swings to either side. The Terrace is the core of the urban open space throughout the development, which includes walks, plazas, tree lined roadways, landscaped areas and pocket parks. All of these interconnect to the residential components – which cover a variety of scales and densities while remaining integrated into the project and simultaneously setting up a framework for future adjacent development.
Waverly is truly a community with intentional planning and design to create a sense of placemaking for all walks of life young or old, visitor or resident, consumer or worker that looks to sustained growth as the backbone of the project's focus and intentions to create a place to go and be part of.