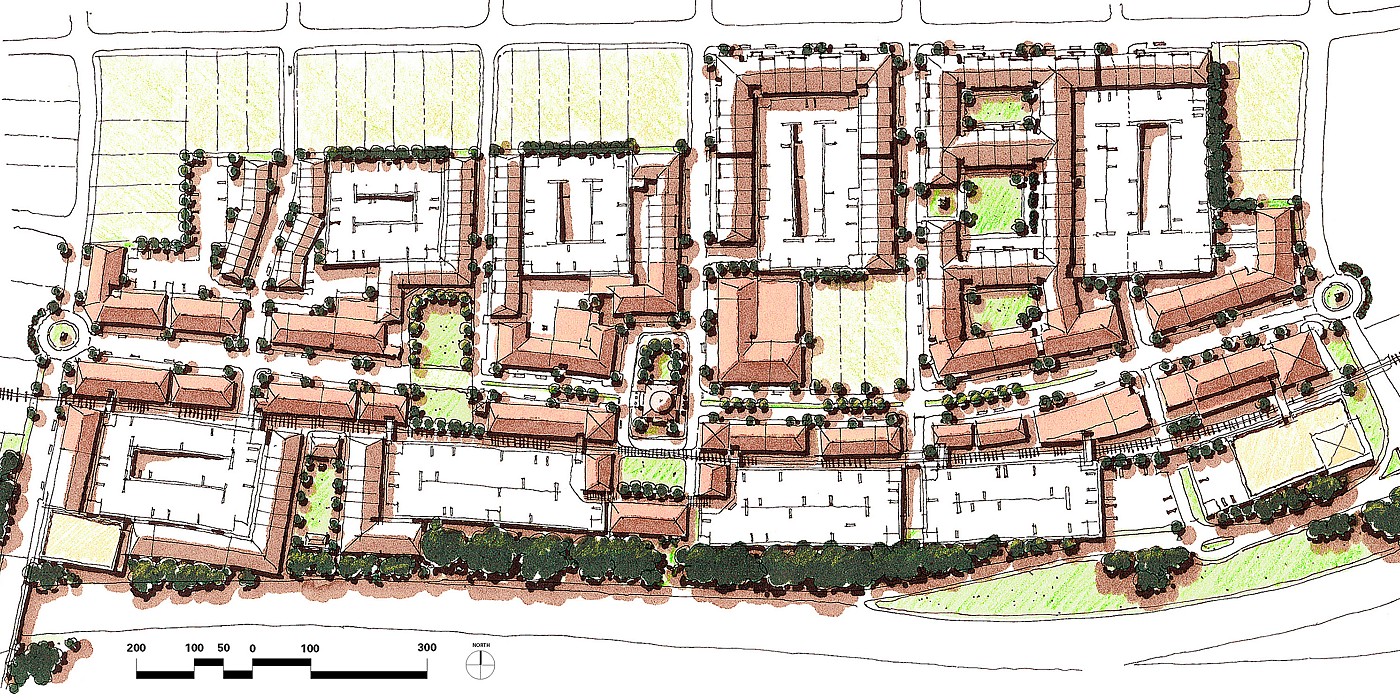- You have not saved any projects.
Darien, Connecticut TOD
For Vespera, Shook Kelley's conceptual plan for this transit-oriented district represents retail, office over retail, and residential uses. The site is located directly on the MTA Metro-North Railroad line, a suburban commuter rail service with stops between New York City and Connecticut.

This site plan concept represents approximately 210,000 GSF (190,800 GLA) of retail uses, consisting of large anchor tenants (10,000 to 45,000 SF), inline retail shops varying in depth from 40' to 100' and from approximately 1,200 to 18,000 SF in area. The retail is parked at 5 spaces per 1,000 SF (954 spaces.)
Approximately 228,000 SF of office and approximately 1354 rental and for sale residential units are proposed. The office occurs over retail and in mid-rise office towers along the Connecticut Turnpike. The residential occurs over retail and as stand-alone buildings. The office component is parked at 3 spaces per 1,000 SF (684 spaces) and the residential is parked at 2.0 spaces per unit (2708 spaces.) A 15,000 SF branch of the Public Library and a 4,200 SF Civic or Prominent Use adjacent to a one acre Central Park is proposed. These uses are parked at 3 spaces per 1,000 SF (58 spaces.)
Two parking structures flanking both east and west sides of a new transit station building will contain reserved commuter parking. Approximately (836) spaces are proposed.
This site plan concept represents approximately 210,000 GSF (190,800 GLA) of retail uses, consisting of large anchor tenants (10,000 to 45,000 SF), inline retail shops varying in depth from 40' to 100' and from approximately 1,200 to 18,000 SF in area. The retail is parked at 5 spaces per 1,000 SF (954 spaces.)
Approximately 228,000 SF of office and approximately 1354 rental and for sale residential units are proposed. The office occurs over retail and in mid-rise office towers along the Connecticut Turnpike. The residential occurs over retail and as stand-alone buildings. The office component is parked at 3 spaces per 1,000 SF (684 spaces) and the residential is parked at 2.0 spaces per unit (2708 spaces.) A 15,000 SF branch of the Public Library and a 4,200 SF Civic or Prominent Use adjacent to a one acre Central Park is proposed. These uses are parked at 3 spaces per 1,000 SF (58 spaces.)
Two parking structures flanking both east and west sides of a new transit station building will contain reserved commuter parking. Approximately (836) spaces are proposed.